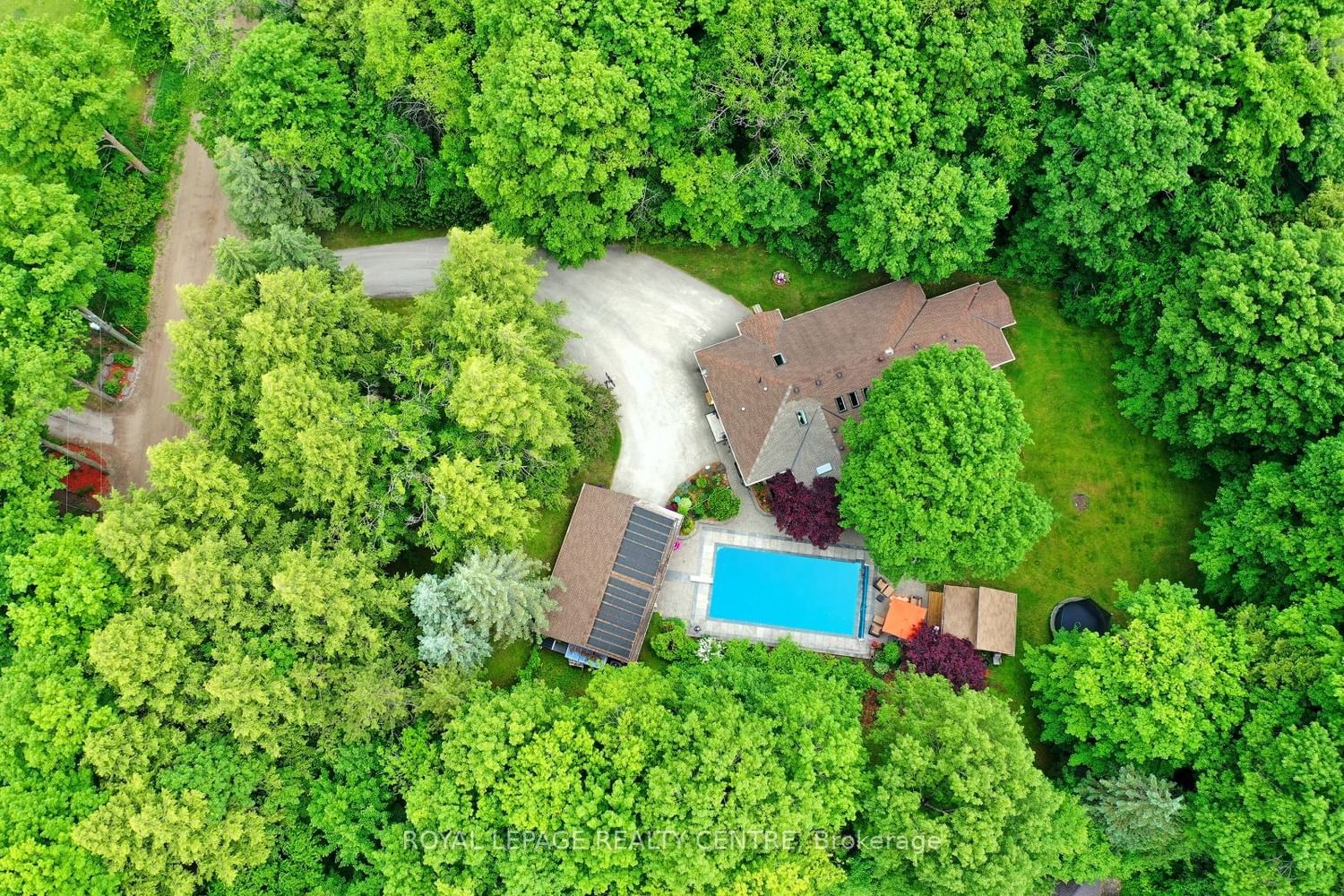
$2,398,900
$*,***,***
4-Bed
4-Bath
3000-3500 Sq. ft
Listed on 6/27/23
Listed by ROYAL LEPAGE REALTY CENTRE
Completely Renovated & Upgraded Bungalow On 1.03 Acre Lot. New House Addition (2016) W/Stunning Extra Large Ensuite & Large Closet. Double Door Entry W/Large Skylight. Formal Dining Room W/Bay Window & Cathedral Ceiling. Upgraded Kitchen W/Custom Cupboards, Granite Counter Tops, Backsplash, Pot Lights, S/S Appliances (Fridge, B/I D/W, Microwave, Oven Electric Cooktop), Large Centre Island W/Sitting Area & B/I Wine Cooler. Open Concept To Family Room W/Cathedral Ceiling, Wood Fireplace, Large Sunroom Overview Salt Water Inground Heated Pool, Private Backyard, Composite Deck, Interlocking Patio & Pool Cabana, Geo-Thermal Heating, Cooling System, Roof (2017), European High Energy Efficient Triple Glass Windows (2022). 4 Good Size Bdrms, Hardwood Floor On Main Floor, Mbr W/Large Ensuite & W/I Closet. Open Concept Finished Bsmt W/Wet Bar & Sitting Area,
Full Bathroom W/Stand Shower & Large Sauna. Custom Built Entertainment Unit, Pot Lights, Workshop, Hwt Owned. Water Softener & Culligan Filter, Hydro-Generator W/Adapter, Heated Floors.
To view this property's sale price history please sign in or register
| List Date | List Price | Last Status | Sold Date | Sold Price | Days on Market |
|---|---|---|---|---|---|
| XXX | XXX | XXX | XXX | XXX | XXX |
| XXX | XXX | XXX | XXX | XXX | XXX |
W6216900
Detached, Bungalow
3000-3500
9+3
4
4
3
Detached
13
Central Air
Fin W/O, Walk-Up
Y
Y
N
Brick
Forced Air
Y
Inground
$8,055.82 (2022)
.50-1.99 Acres
300.00x150.00 (Feet)